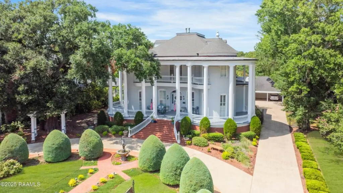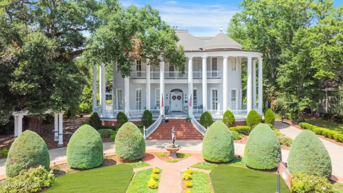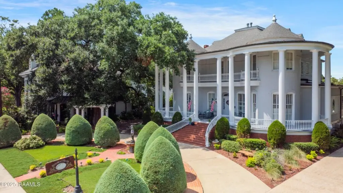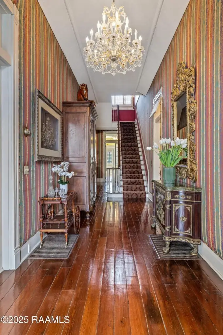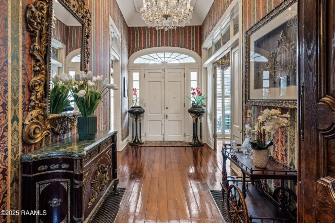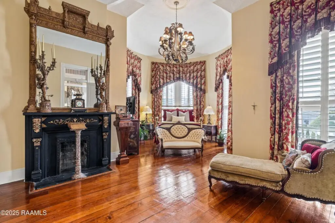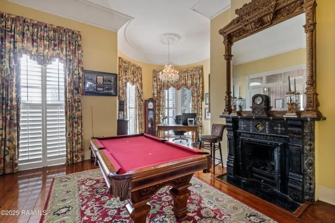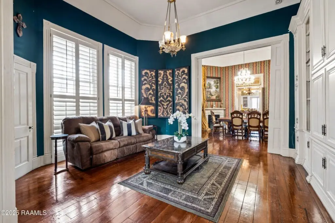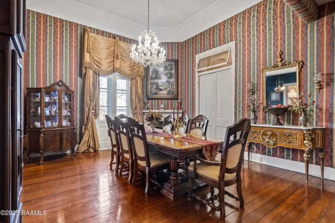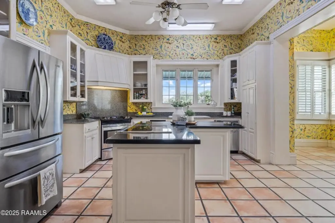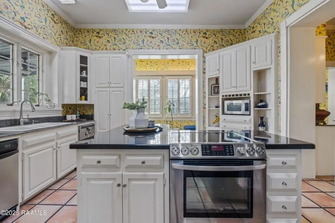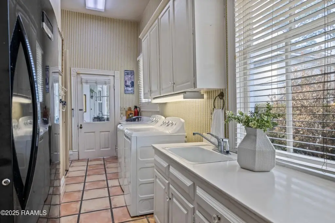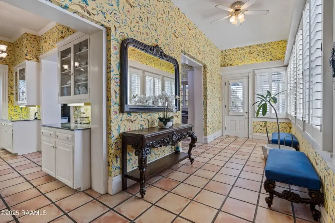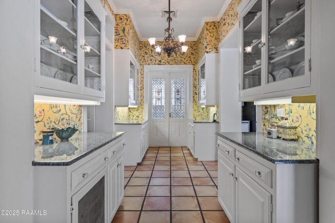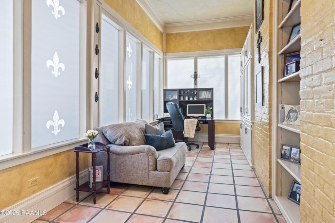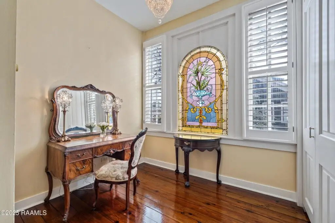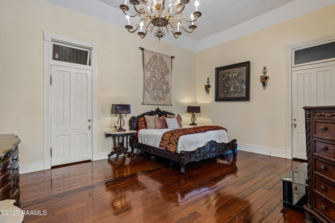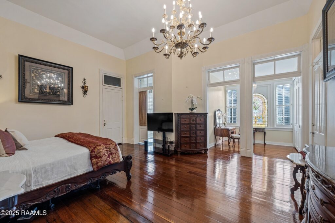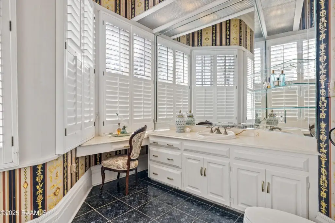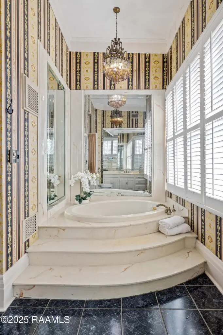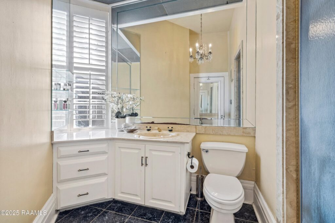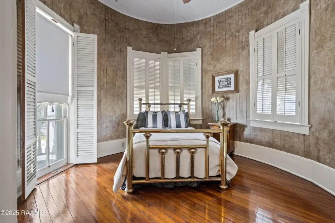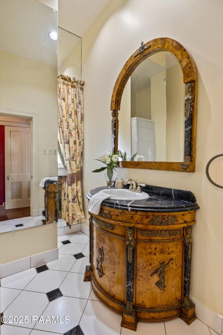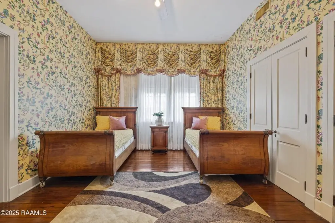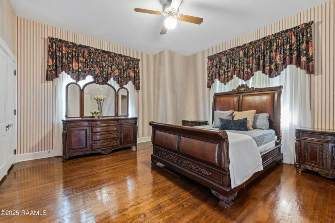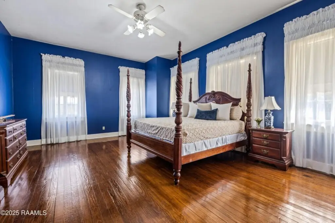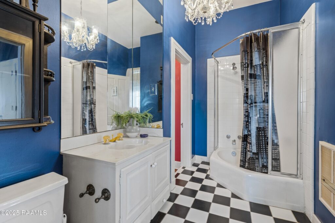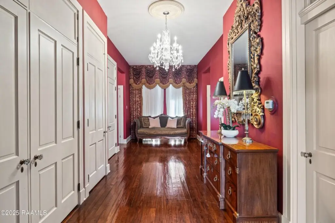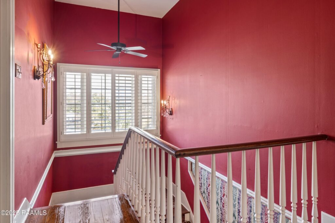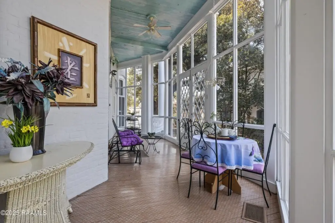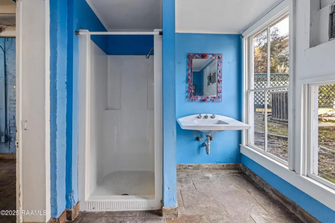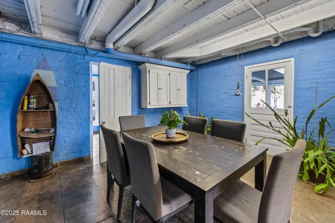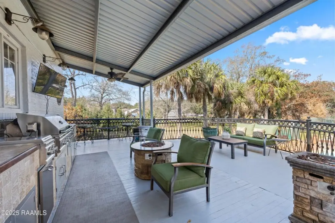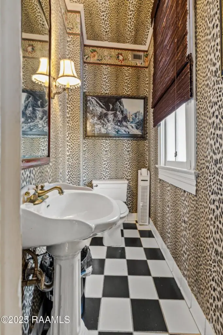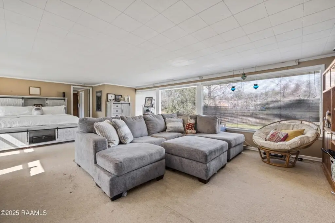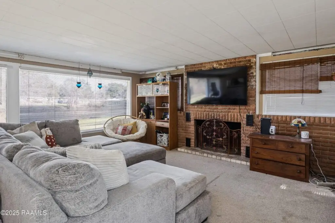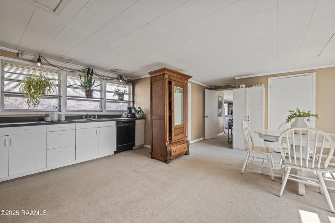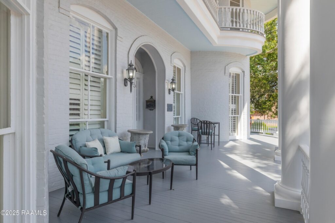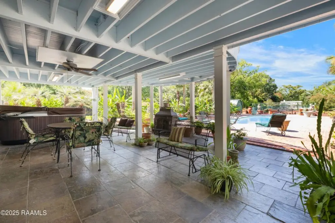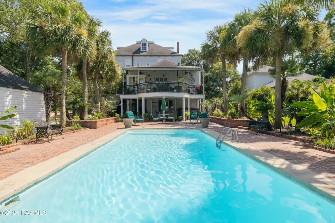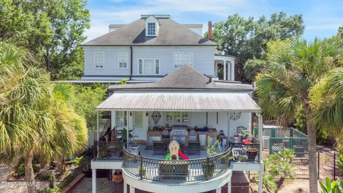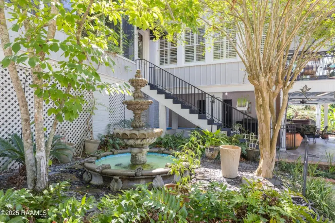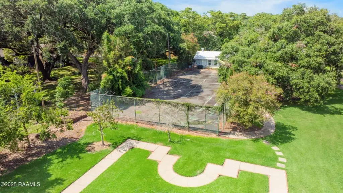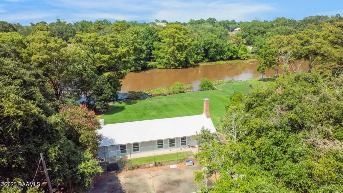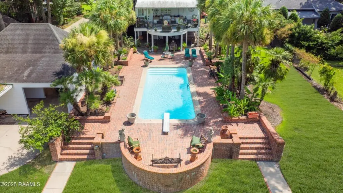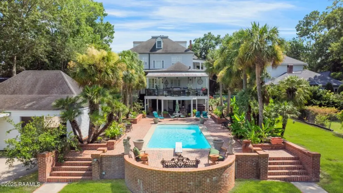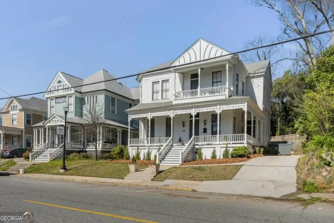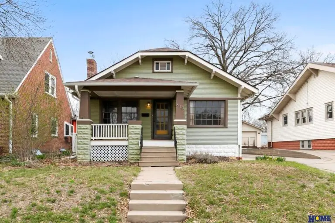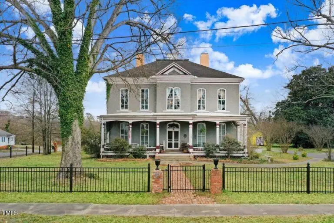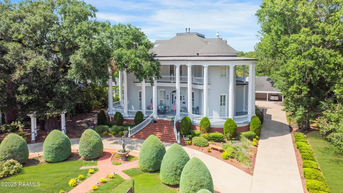
“The Steamboat House,” an 1882 Victorian beauty in New Iberia, Louisiana, nestled along the oak-lined East Main Street. Complete with 16-foot ceilings, elegant curved walls, and grand French windows that fill every room with light. The backyard is a showstopper with a European-style pool, tennis court, and views down to the serene Bayou Teche. Plus, with nearly 6,900 sq ft of living space, including a charming guest cottage and luxurious master suites. Elegant would be an understatement!
7 Beds | 5 Baths | 6,200 sq ft
From the listing
The Steamboat House is New Iberia’s most prestigious home located on one of the most beautiful streets in America ”E.Main St,” which is lined with century old magnificent oak trees. This handsome, sturdily built home of the Victorian Period is distinguished by its 16-foot ceilings, curving walls and tall French windows. The home was built in 1882 with fifteen rooms not including the halls. The home exudes charm and elegance with its impressive, columned manor with great curving bays which are repeated in the galleries and roof balustrade. The wide, sweeping brick steps lead to the grand entrance. The rounded bays, which are two stories high, give the castle-like air to the home. The walls are 14′ thick. The house is virtually a fortress. The Grand Entrance Hall is striking with its tall stairway, beautiful arches, magnificent red long leaf pine floors and unbelievable chandeliers through-out. The home features almost 6900 sq ft of living space with a grand master suite located on the 1st floor with his & her baths & an adjoining study or nursery. On the 2nd floor there is a lovely master suite with 4 additional bedrooms. The cheerful kitchen features a gas & electric stove with a center island supported by an incredible butler’s pantry & a formal dining room perfect for entertaining large groups. The view of the deep back lawn sweeping to the Bayou Teche can be seen from the kitchen area, & the back balcony deck is completed w/ a new outdoor kitchen.
Agent:
Carolyn Groner
