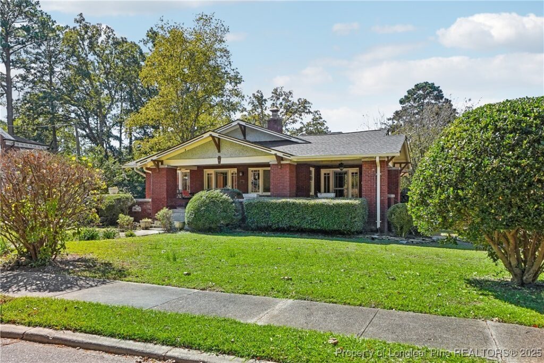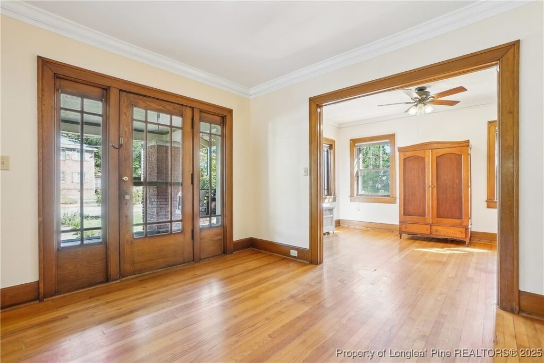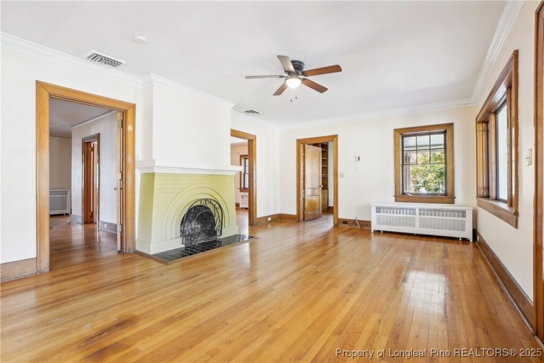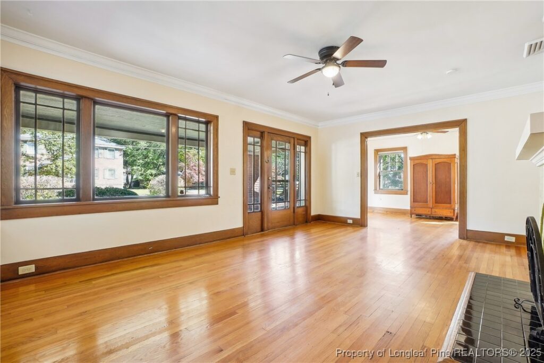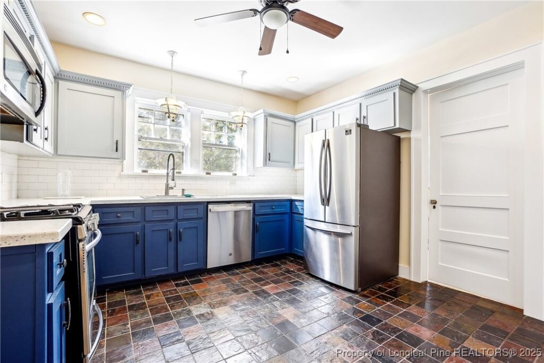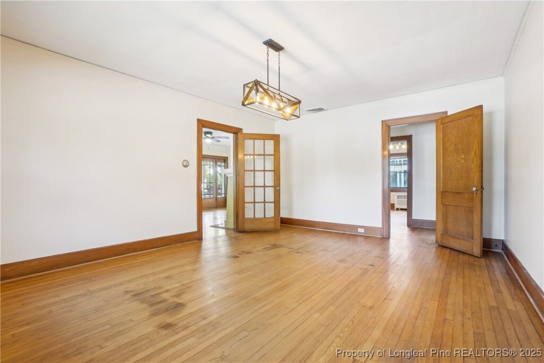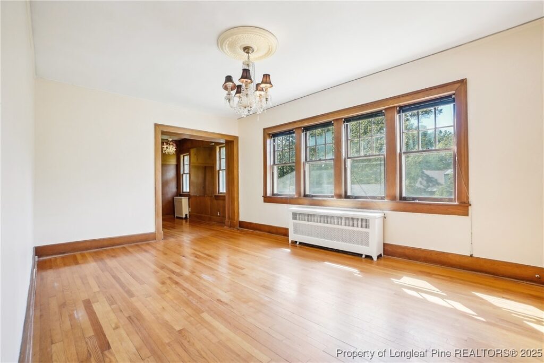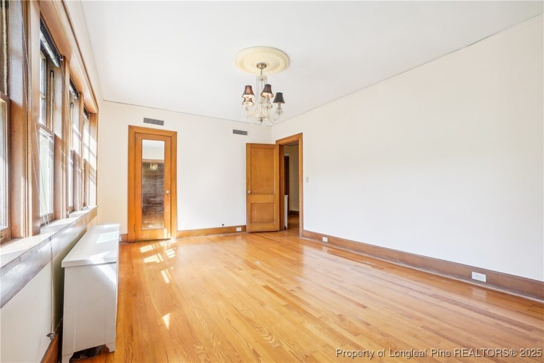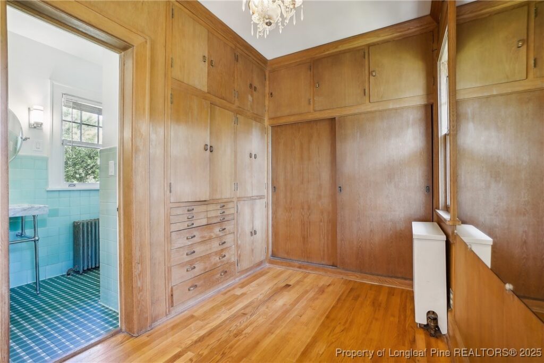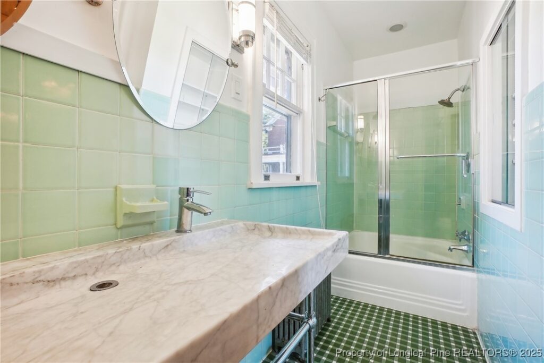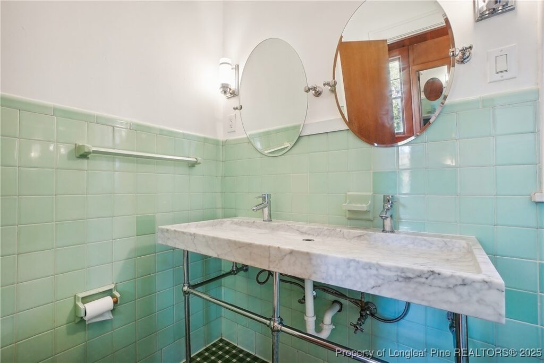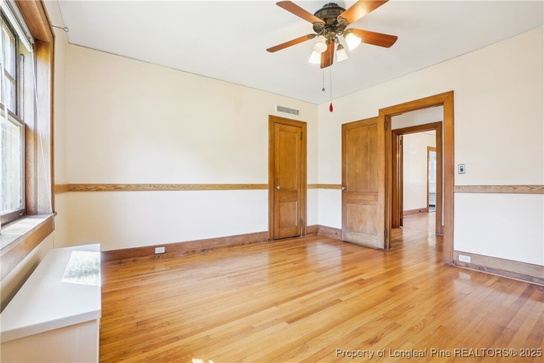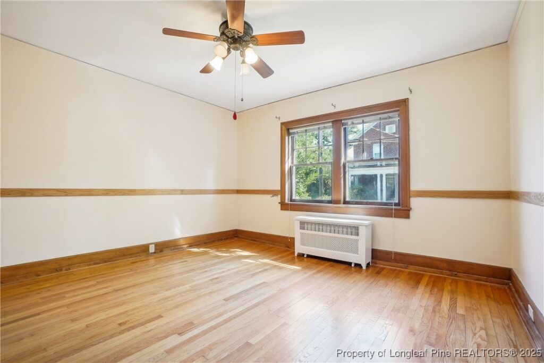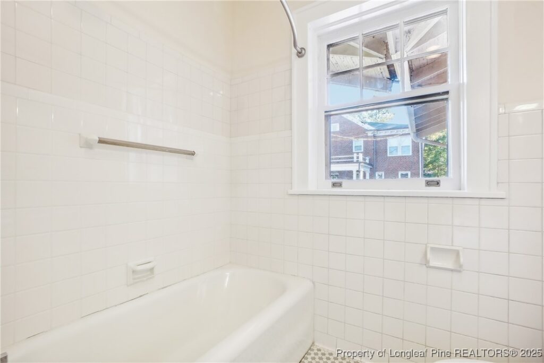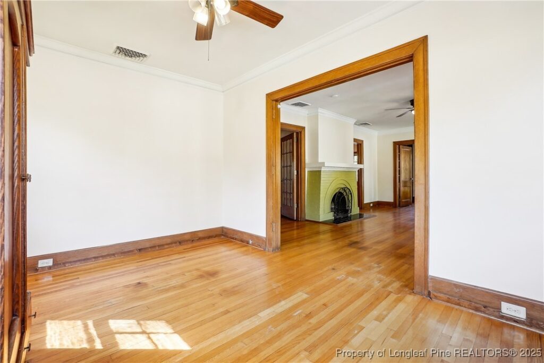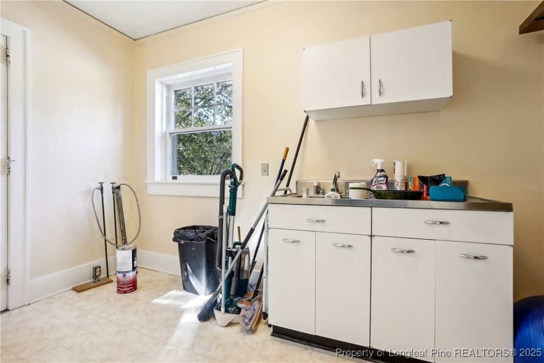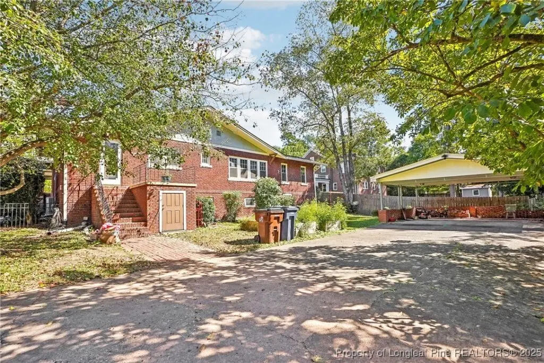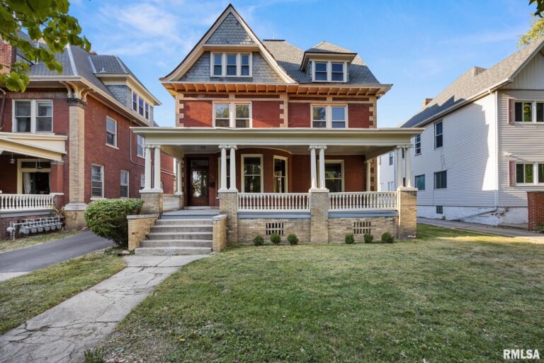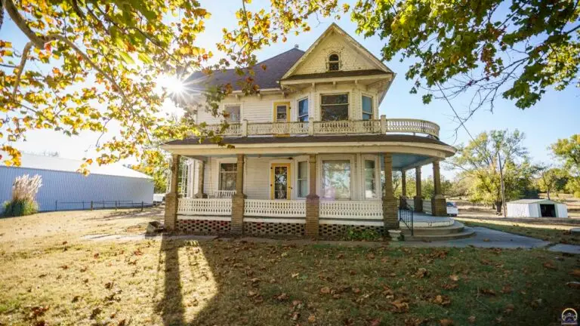
We certainly don’t like to knock anyone’s style here. That being said, I can’t say that I would choose that design for the kitchen, but to each their own. It just doesn’t quite match up with the rest of the house’s warmth. I do love the tile floor, though. The room outside of the bathroom with the floor to ceiling wood paneling is bizarre. I have no idea what that would’ve been used for! I’ve been racking my brain for way too long trying to figure it out. If anyone knows, please tell me!
3 Beds | 2 Baths | 2,338 sq ft
From the listing
Historic craftsman style beauty looking for the perfect people to love so much character! Sitting on a large corner lot giving off inviting vibes the second you lay eyes on this home! The front porch is a show shopper bosting a nearly 500 sq ft outside living space. Inside this home the integrity of the era was not lost. Real hardwood floors, wood trim around the windows, wood burning fire place, nostalgic door knobs, penny tiled bathrooms & so much more! Large living room area w/ so much natural light, side entry w/ adorable foyer area or small sitting room, formal dining room, nice sized kitchen w/ freshly painted cabinets & granite counter tops.
Agent:
Kelley Dubois
