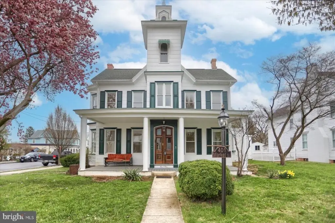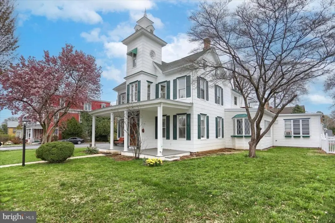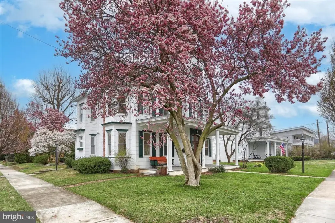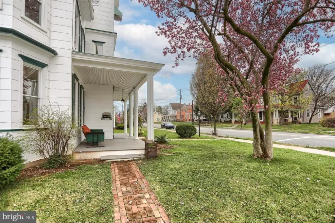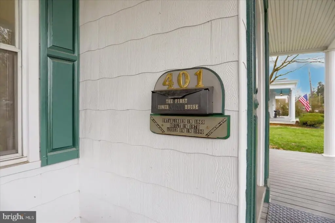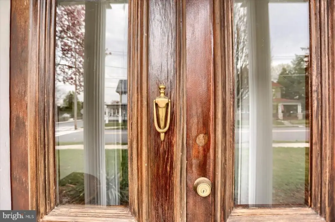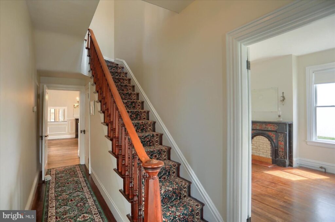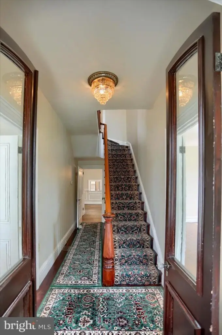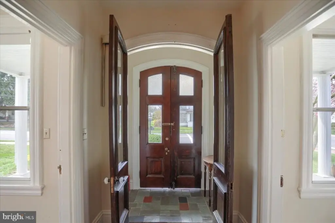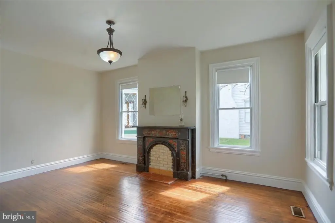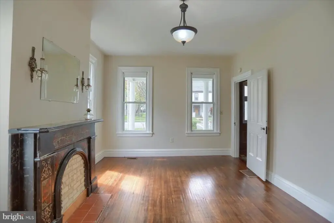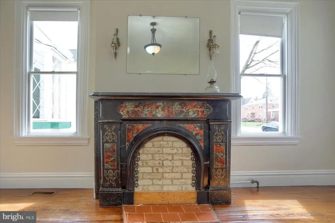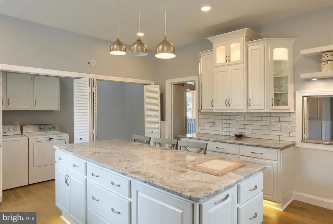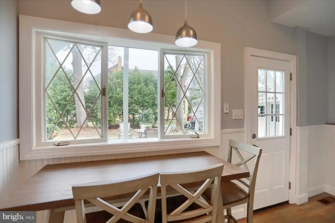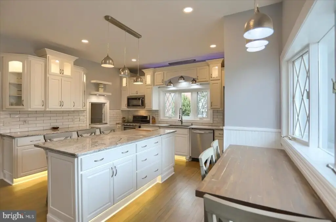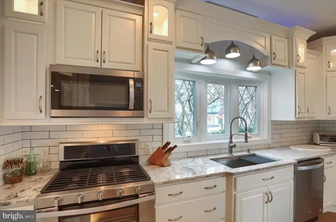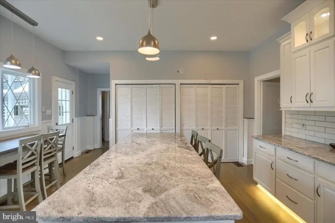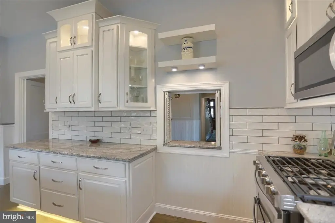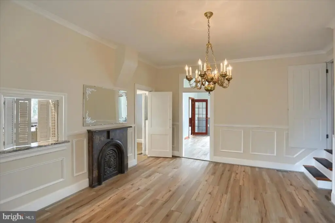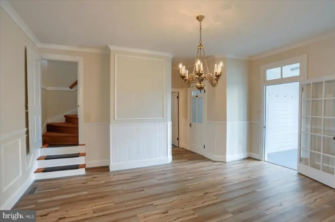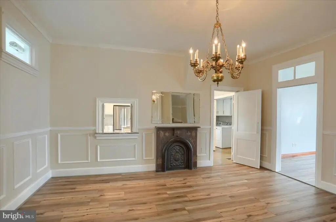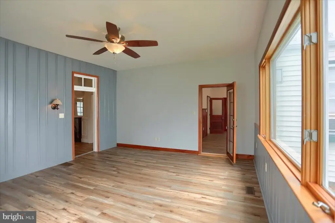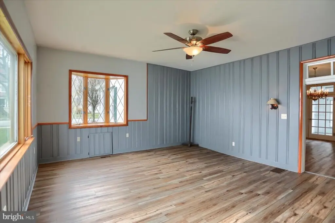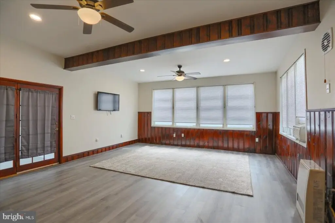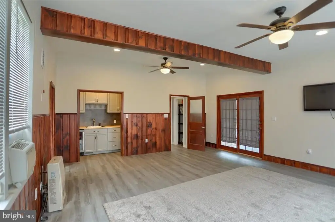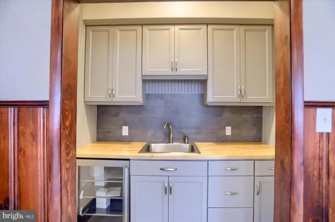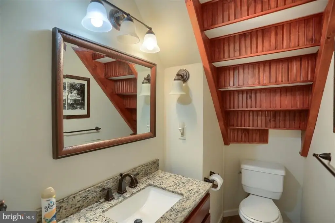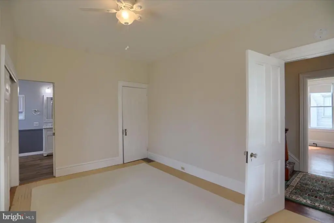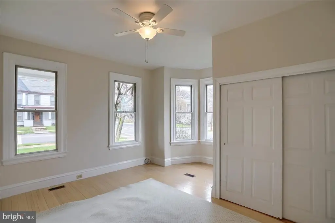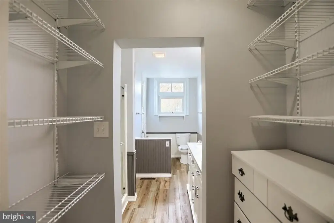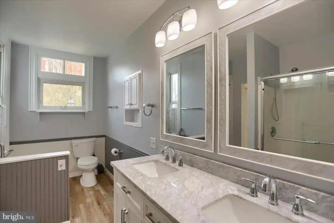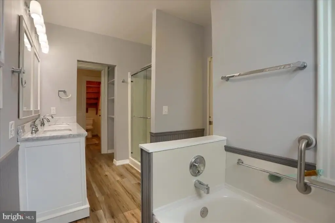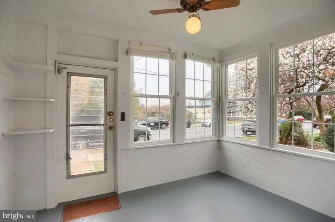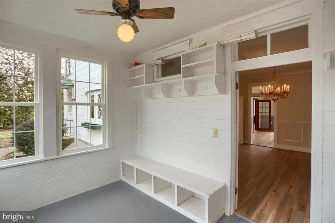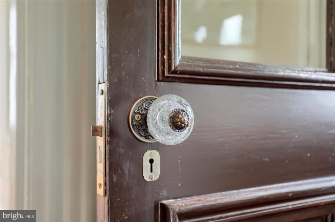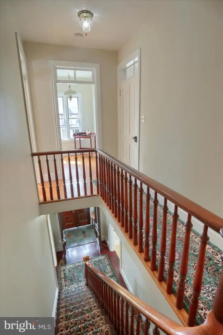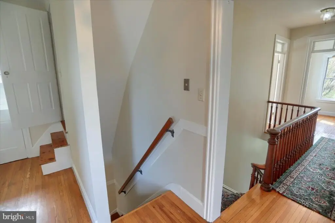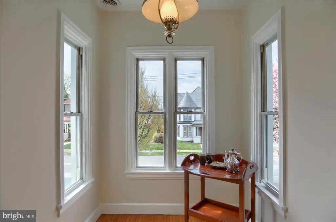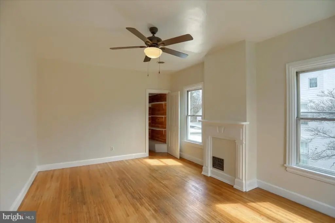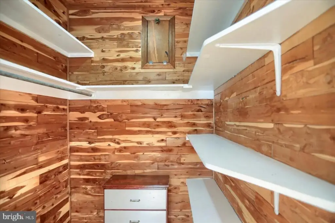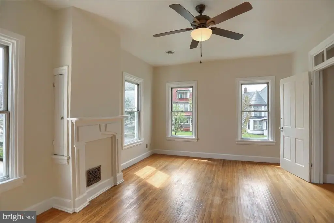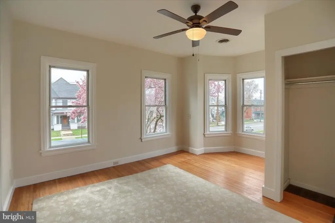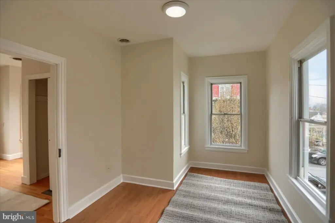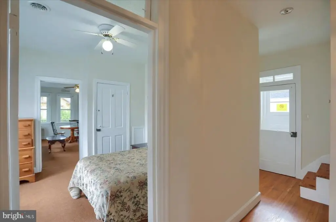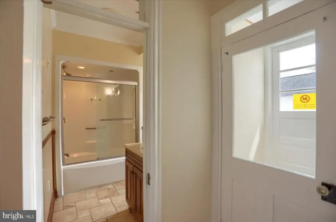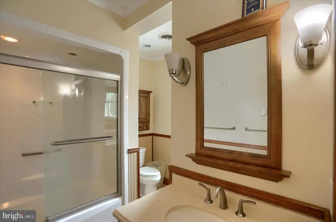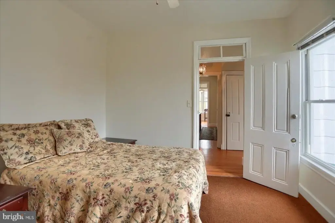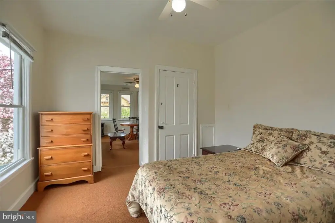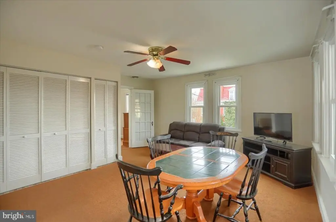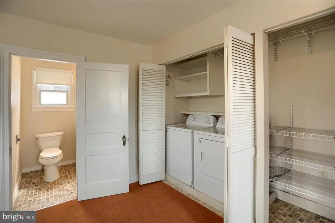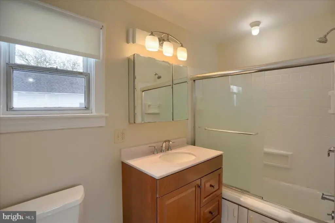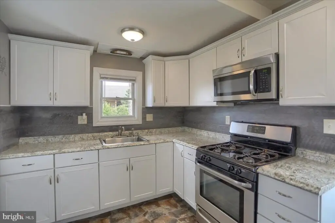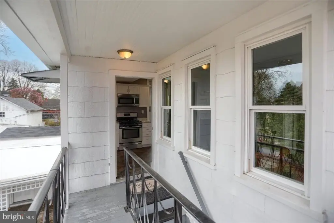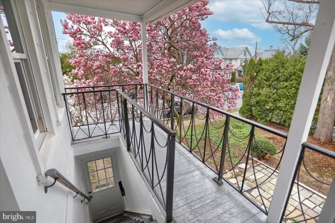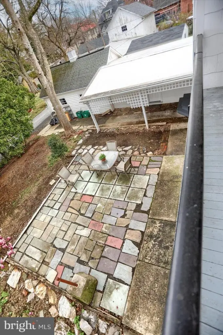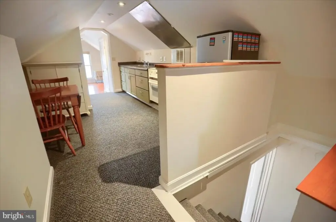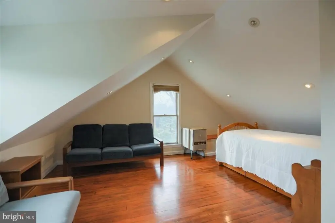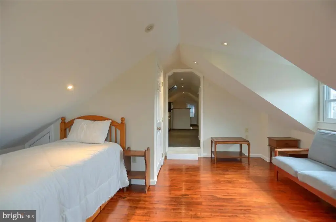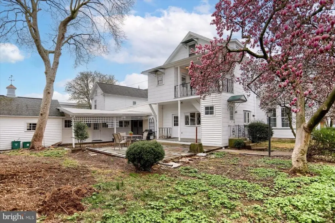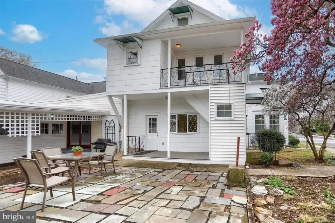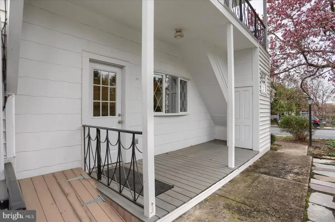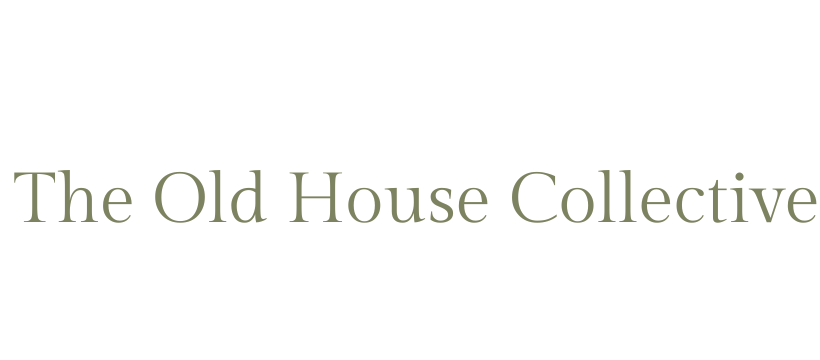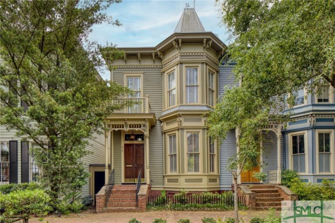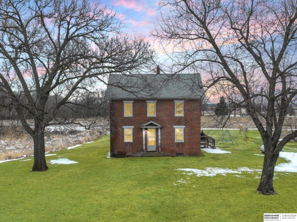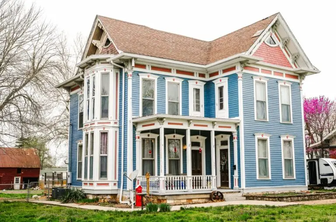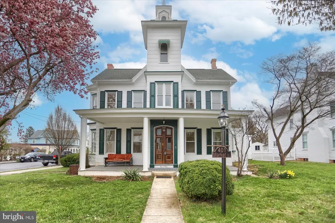
I broke a rule that I have to post this house – no vinyl plank floors. Okay, it’s not a hard rule but I try to avoid it because I feel like it takes away from the original character rather than complimenting it. But this house was just too good not to post! First off, just look at those front doors! Throughout, the doors are so great and some even have the original hardware. The kitchen has been modernized but I think it goes well with the house. Especially those bay windows. I have so much that I would like to do with that foyer to add more character. Some wallpaper and maybe a grandfather clock anyone?
6 Beds | 4 Baths | 3,726 sq ft
From the listing
As you enter the home please admire the double door entry with period door knobs and gorgeous hinges. To the right is the living room with a decorative mantle over the gas fireplace and to the left is the first floor bedroom with its window nook and an updated private luxurious bathroom with separate shower and tub. The formal dining room is accented by a decorative marble fireplace, and has back stairs to the second floor. There is an unheated sun/mud room to the left with a door to the exterior, and to the right of the dining room is a family room/office . To the rear of the dining room is the amazing kitchen. This Chef’s kitchen was actually designed by a real chef! Soft close, dove tailed cabinets including a deep pot drawer, high grade granite, wainscoting bead board, toe lights, gorgeous wood flooring that is new but looks like the period, beautiful lighting, under counter outlets on island, all new SS appliances, a pot filler faucet, a lazy susan, floating shelves with dimmable lighting, subway tile backsplash, recessed ceiling lighting, multiple pantry areas, and an under window sliding table with chairs included. There is a mounted TV for above the laundry doors at end of kitchen (washer, dryer and TV included). A pocket door is between the kitchen and the 2 pantries on the south side of the kitchen as you approach the Great room. (Part of the history of this home is that this area was once part of a Jelly factory!) The large great room has a wet bar in an alcove with butcher block, cabinets and an under-counter wine cooler. French doors lead to the back porch. This area has a European style separate natural gas heating free-standing unit and is the only part of the home with a window air conditioner.
Agent:
Elizabeth Masland
